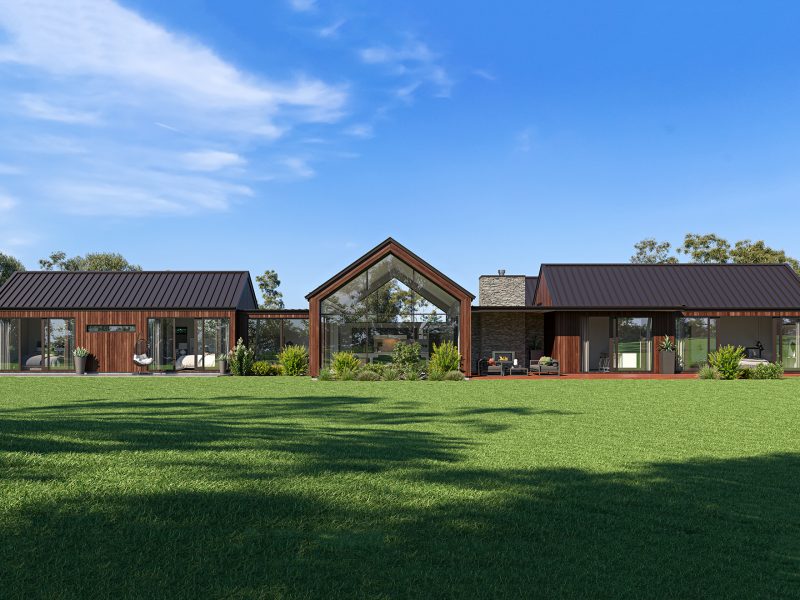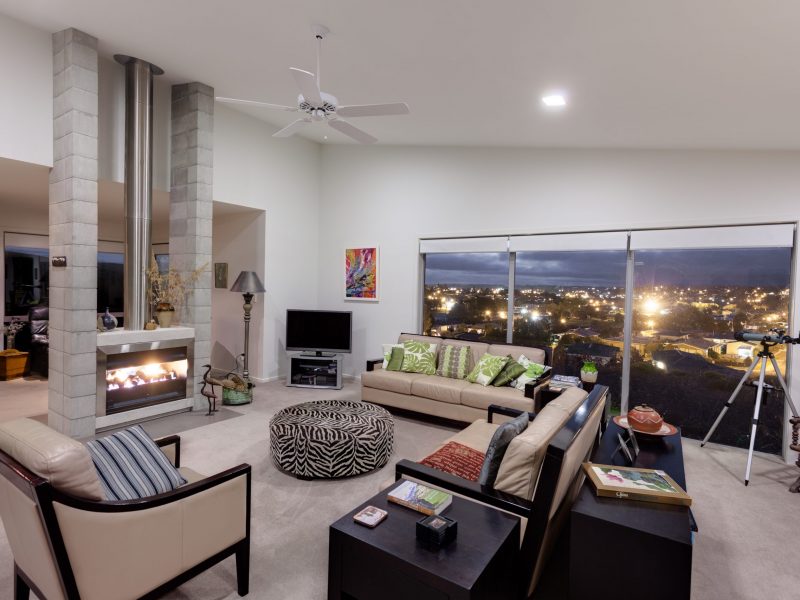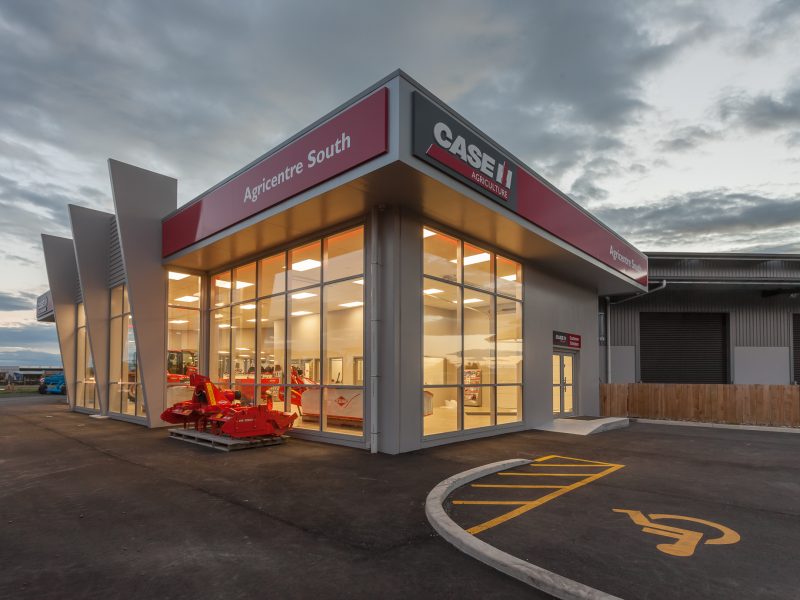Our designers are experienced across a wide range of areas.
New residences
From tiny homes to high-end mansions, we are passionate about designing homes that are both practical and beautiful. Tell us about your vision and your budget and our team will customise a solution to meet your needs.
Alterations & extensions
Breathing new life into an existing home is a great source of satisfaction for many home owners. Our wealth of experience will ensure you enhance what you already have and get value for money with your home renovation.
Commercial properties
Our design team are experienced with commercial design, whether it be a brand new build or an alteration to an existing property. Our previous projects have included everything from retail outlets and offices through to schools and sports clubs, as well as industrial sheds and workshops.
Stages of the process
Initial consultation
Phone us, come into our office for a chat, or we can meet you onsite for an initial consultation.
Once we have an idea of the scope of your project and what’s involved from a design point of view, we will be able to provide you with an obligation-free quote.
During this meeting, we’ll discuss your needs and wants, so bring as much information as you can. From possible layouts to snippets from design magazines, it all helps to portray your vision. We can discuss any foreseeable issues and how to mitigate them.
Existing Plans
If the project is an alteration to an existing building, we will visit the site and measure it up in order to draw up the existing Floor Plan as a basis for concepts.
Concept Plans
We will draw up the Site Plan and Floor Plans based on the information and scope that you provided at the consultation. You can then take the drawings away for review. We will make changes as necessary (within the scope of works) until the layouts meet with your approval.
Resource Consent
If a Resource Consent is required, it can seem like a daunting hurdle in your building project. However, with our working relationships with the right people, it doesn’t need to be. We can provide a specific set of documents pertaining to any town planning regulations breaches to apply for Resource Consent.
Depending on the type of breach, the Resource Consent application process can often be run alongside the Building Consent documents.
Building Consent
Here’s where we get down to the nuts and bolts of your building project. We will develop the approved concept plan into a full set of detailed architectural plans and specifications, as required to apply to the council for Building Consent.
This part of the project may involve liaising with builders, engineers and other consultants as required. We have a wide range of contacts across the local building industry as well as nationwide via our ADNZ network.
We compile all the necessary documentation and submit it to the relevant council, then monitor the application right through to consent, promptly responding to any requests for further information.
Project Management & Tendering
We can also provide project management and tendering services. Generally this applies to Commercial projects and large scale residential projects, as a good building contractor can usually manage smaller residential projects.



